7 Versatile ADU Ideas for Los Angeles Homeowners
- TCS Hello
- Jul 18
- 14 min read

Los Angeles homeowners are increasingly discovering the versatility of Accessory Dwelling Units (ADUs), transforming them into true Swiss-army knives for modern living. With the city's sky-high home prices and a persistent shortage of starter rentals, Los Angeles continues to approve thousands of new ADU permits annually, a staggering over 6,800 in 2024 alone, according to data from the Los Angeles Department of Building and Safety. Yet, despite this boom, many still default to picturing a simple, bare-bones rental studio tucked away in the backyard. In reality, today's progressive building codes allow a detached backyard structure to become a deeply personalized extension of your lifestyle: perhaps a dedicated remote-work hub, a sound-proof rehearsal room, or a comfortable multigenerational suite designed to keep loved ones close while preserving everyone's privacy.
This comprehensive guide delves into seven versatile ADU concepts, outlining the critical practical checkpoints encompassing zoning, setbacks, utility capacity, and specialty finishes. These elements are what truly separate an inspired sketch from an approved set of construction plans. Each section also incorporates realistic 2025 cost ranges, derived from recent Los Angeles bids, empowering you to align your design aspirations with your budget well before a single footing is poured.
Quick Prerequisites Before Choosing an ADU Concept
Before you even begin to sketch a floor plan or reach out to a contractor, it is essential to perform four swift checks. These preliminary steps are crucial for saving significant time and avoiding costly design fees down the line.
Lot Coverage, Setbacks, and Height
Begin by accessing ZIMAS (Zone Information and Map Access System), the City of Los Angeles' online mapping tool. Enter your property address and carefully note three critical fields found on the Planning and Zoning tab: your property's Zone, the required Front, Rear, and Side Yard setbacks, and the Height District designation. These values are fundamental. They explicitly define how much of your rear yard can legally accommodate new square footage and whether incorporating features like a loft or a rooftop deck is even permissible for your parcel. Understanding these parameters early on prevents designing a unit that cannot be built. (Source: City of Los Angeles Zoning Code §12.21)
Utility Capacity
Next, you need to understand your property's utility infrastructure. Request a service-availability letter from the Los Angeles Department of Water and Power (LADWP) for water and electric service, and a similar assessment from LA Sanitation for sewer capacity. This official letter will specify the available line sizes connected to your property and detail any potential upgrade fees that may be incurred. Discovering an overloaded 60-amp electrical panel or an undersized water main late in the design process can add several thousand dollars in unexpected costs to your project. Proactive assessment is key. (Source: LADWP Electric Services FAQs, LA County Public Health, Requirements for Accessory Dwelling Units (ADUs) when Public Services are Not Available)
Hazard Overlays
It is also imperative to check for any potential environmental or natural hazard overlays affecting your property. Within ZIMAS, navigate to the Additional tab and look for designations such as Very High Fire Hazard Severity Zone, Liquefaction, and FEMA flood designations. Each of these flags triggers specific and often costly code requirements. For instance, being in a Very High Fire Hazard Severity Zone will necessitate ignition-resistant construction materials, while a flood designation might require an elevated finished-floor height for your ADU. ZIMAS conveniently provides direct links to official CAL FIRE, CGS (California Geological Survey), and FEMA maps for thorough verification. (Source: ZIMAS)
Recorded Easements
Finally, obtain a preliminary title report for your property and meticulously review Schedule B. This section will detail any recorded easements, which are legal rights allowing another party to use a specific portion of your land. Common examples include utility easements for power lines or sewer pipes, or shared-driveway easements. Any area designated as an easement must remain clear of permanent structures. This can significantly shrink your effective buildable footprint, potentially by ten percent or more on typical Los Angeles lots, so it is vital to be aware of these limitations early in your planning.
Completing these four checks requires only about an hour of your time but serves as a robust defense against the most common plan-check surprises. This upfront diligence ensures that the seven ADU concepts discussed in the following sections remain feasible for your specific parcel.
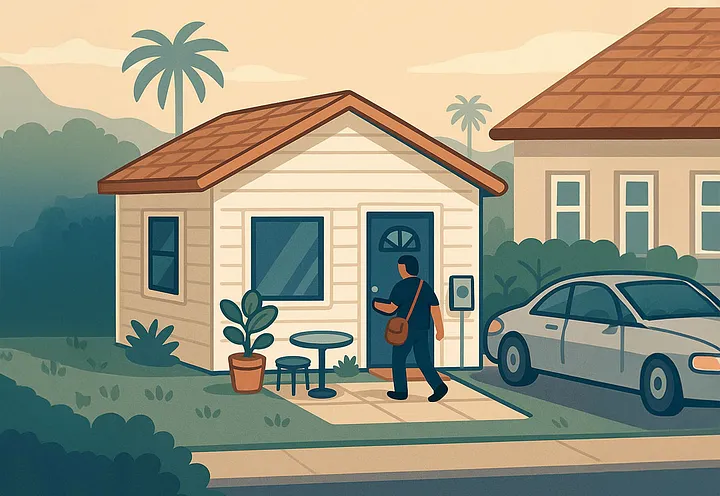
Idea 1: Long-Term Rental Suite
The simplest and arguably most common ADU concept is designed as a straightforward one-bedroom unit, complete with a private entrance and its own dedicated outdoor space. This arrangement offers both the homeowner and the future tenant clear boundaries and privacy. In Q3 2025, well-finished one-bedroom ADUs in various Los Angeles sub-markets are commanding significant rental rates. For instance, you might see listings for $1,800 to $2,300 a month on the Eastside (areas like Highland Park, El Sereno), $2,400 to $3,000 in the Valley (Studio City, Sherman Oaks), and $3,100 to $3,600 on the Westside (Mar Vista, Westwood), based on current closed leases on platforms like Zillow and Apartments.com. (Source: Market analysis of publicly available rental data from Zillow and Apartments.com, Q3 2025. Note: Prices are dynamic and subject to ongoing market fluctuations.)
Parking Requirements
California’s progressive state ADU law significantly streamlines parking requirements, often eliminating the need for an additional off-street parking space when the property is located within one-half mile of a bus stop or rail station. This radius encompasses a substantial portion of the City of Los Angeles, making parking waivers quite common. If, however, no such exemption applies to your property, Los Angeles typically allows the required parking stall to be tandem within your existing driveway. It is still wise to check local street-sweeping schedules and permit parking zones in your specific Community Plan area, as some neighborhoods may have limitations on additional on-street permits for new dwelling units. (Source: California Government Code Section 65852.2, Los Angeles Municipal Code §12.22 A.31, Parking Regulations for ADUs)
Utilities and Metering
For utilities, most ADU owners opt to tie the ADU’s water and sewer lines directly into the main house’s existing connections. This approach generally helps avoid new connection fees from the city or utility providers. Electric service, however, is often more case-specific. Installing a separate 100-amp sub-panel wired back to the main meter typically costs around $1,800. This setup allows you to install a revenue-grade sub-meter for precise tenant billing. Alternatively, many landlords choose to simply roll the utility costs into the overall rent, particularly for smaller units. Regarding gas service, be aware that incorporating gas stoves or heaters will trigger new service drawings and potentially additional fees from the gas company. Consequently, all-electric layouts featuring energy-efficient mini-split HVAC systems and induction cooktops are becoming increasingly popular for ADUs due to their simplicity and lower long-term environmental impact.
By carefully balancing your chosen finish level with the prevailing neighborhood rent ceilings and confirming specific parking rules upfront, you can establish a realistic pro-forma income projection before finalizing your plans and investment.
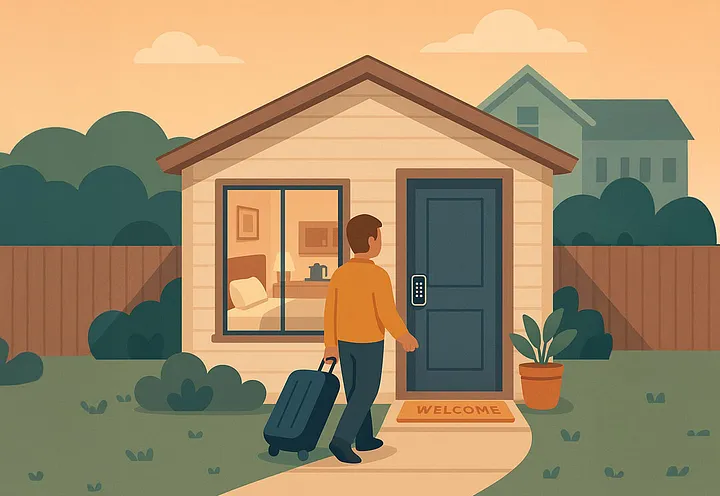
Idea 2: Short-Stay Guest House or Legal Homeshare
For homeowners seeking flexibility and the potential for premium income without the commitment of a long-term lease, a compact studio outfitted as a hotel-style kitchenette can be an excellent choice. These units typically feature a two-burner induction cooktop, an under-counter refrigerator, and a microwave drawer, providing essential amenities for temporary occupants. Such a setup can command premium nightly rates, especially when demand for accommodations spikes due to family visits or major city events. For example, detached studios in Echo Park were averaging around $165 per night on Airbnb listings captured in May 2025, while similar units in Venice were clearing $225 per night. (Source: Airbnb listings, internal analysis of publicly available data, May 2025. Note: Prices are subject to market fluctuations.)
Permit Basics
If you plan to utilize your ADU for short-term rentals, strict adherence to Los Angeles’s Home-Sharing Ordinance (LAMC §12.22 A.32) is absolutely essential. Key regulations include:
Primary Residence Requirement: You, or a long-term tenant, must physically reside on the property for at least six months out of the year. This ensures the unit remains accessory to a primary residence.
Registration: You must register the address with Los Angeles City Planning and prominently display your registration number in every online listing. An annual fee of $234 applies for this registration.
Booking Cap: A standard home-sharing permit limits total bookings to 120 nights per calendar year. For those wishing to exceed this, an Extended Home-Sharing Permit is available, though it requires a public hearing and a steeper fee of $1,167.
Transient Occupancy Tax (TOT): As a host, you are legally required to collect and remit the city’s 14 percent Transient Occupancy Tax (TOT) on the nightly rate charged to guests. (Source: Los Angeles City Planning, Home-Sharing Ordinance, Los Angeles Office of Finance, Transient Occupancy Tax Requirements)
Turnover and Guest Management Tips
Efficient management is paramount for successful short-stay rentals. Consider these practical tips:
Smart Locks: Install keypad deadbolts that can generate date-specific entry codes. This eliminates the need for physical key hand-offs and reduces rekeying costs.
Housekeeping Schedule: Contract a professional cleaning service that can handle same-day turnarounds. Budget approximately $80 to $110 per clean for a typical 350-square-foot studio.
Restocking Bin: Maintain a locked outdoor closet or storage bin stocked with fresh linens, towels, and toiletries. This allows cleaners to efficiently restock without needing access to your main house.
Quiet-Hours Signage: Clearly post exterior signs reminding guests that amplified sound after 10 p.m. violates city noise limits (LAMC §112.01).
For homeowners who travel frequently, a short-stay ADU can provide a significant offset to mortgage payments without the long-term commitment of a year-long lease. However, it is crucial to accurately factor in the permit limits and TOT filing requirements into your cash-flow model for realistic financial projections.
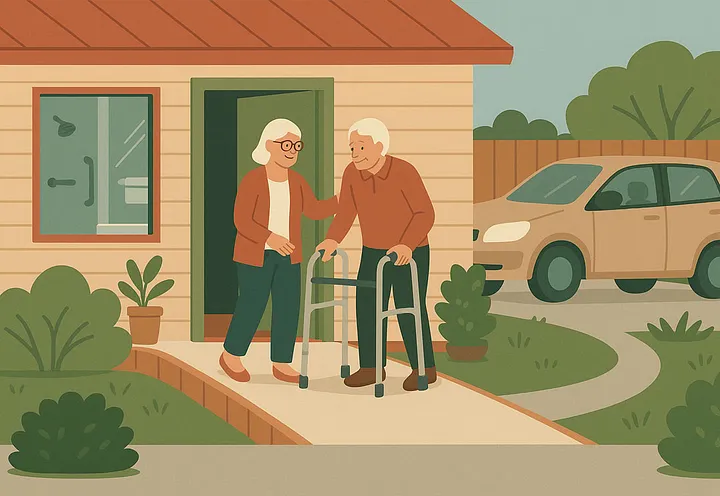
Idea 3: Multigenerational Suite for Aging Parents
A detached ADU offers a profoundly valuable solution for families looking to provide independence for aging parents or in-laws while keeping daily support close at hand. The design of such a suite should be rooted in universal design principles to ensure the space functions safely and comfortably for decades. Key features include a zero-step entry to eliminate trip hazards, 36-inch wide interior doors to easily accommodate wheelchairs or walkers, and lever handles instead of traditional knobs for ease of use. A curbless shower with a handheld spray is also essential for accessibility. Additionally, using contrasting floor and wall colors can significantly improve depth perception for those with impaired vision, and installing rocker-style light switches at easily reachable heights further enhances usability. (Source: The Principles of Universal Design, Center for Universal Design, North Carolina State University)
Parking and Property-Tax Advantages
Los Angeles offers specific advantages for multigenerational ADUs. The city will waive the off-street parking requirement for an ADU if it is specifically designated to house a licensed caregiver or a family member needing assistance, provided the property is situated within one-half mile of public transit or in a historic district. (Source: Los Angeles Municipal Code §12.22 A.31, Parking Regulations for ADUs, 2024 update)
Furthermore, for seniors selling a primary residence elsewhere in California and moving into an ADU on a family member's property, California's Proposition 19 offers a significant financial benefit. It allows for the transfer of the parent’s existing property-tax basis to the new build, which can result in substantial long-term tax savings on the combined property. (Source: California State Board of Equalization, "Proposition 19 Frequently Asked Questions," 2024)
Emotional and Financial Upside
Beyond the practical benefits, creating a multigenerational suite fosters immense emotional and financial upside. Close proximity simplifies daily check-ins and significantly reduces the commute time for caregivers. It can also help postpone or even eliminate the need for assisted-living facilities, which average over $5,000 per month in Los Angeles. From a property value standpoint, the main house and ADU often appraise higher together than separately, primarily because buyers recognize and value the flexibility of multigenerational layouts. Should circumstances change in the future, the suite can easily pivot to generate long-term rental income or serve as a private home office with minimal renovation.
Idea 4: Purpose-Built Lifestyle ADUs
An ADU's utility extends far beyond traditional living spaces. Many savvy Los Angeles homeowners are leveraging these detached structures as highly specialized zones for work, wellness, or hands-on creativity. Because these purpose-built uses often avoid the complexities of full kitchens and bedrooms, they typically cost less to finish than a complete rental suite while simultaneously adding significant daily quality-of-life value to the property.
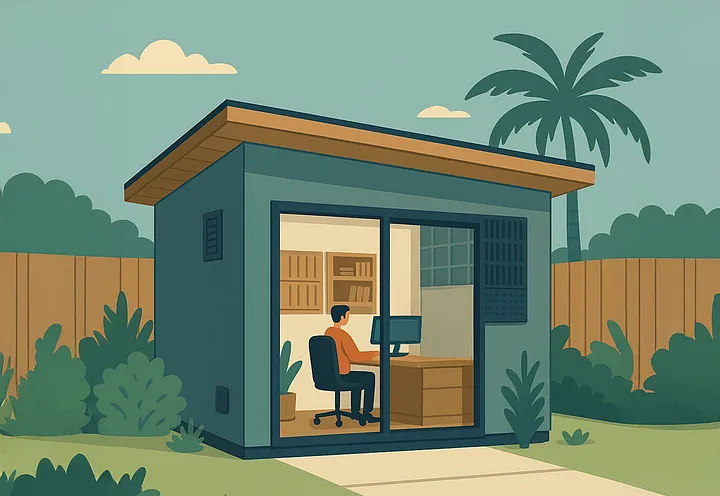
Remote-Work Hub
Sound-rated insulation in walls and ceiling ensures privacy for critical video calls and focused work.
A hard-wired CAT-6 or fiber backhaul, coupled with a dedicated sub-panel, keeps all office equipment on its own breakers, guaranteeing stable power and connectivity.
Built-in cabinetry thoughtfully designed for printers, files, and office supplies maintains an open and uncluttered floor space.
If used exclusively for business, this dedicated space may help you meet the IRS home-office deduction test. Consult IRS Publication 587, Business Use of Your Home, 2024 for detailed guidelines.
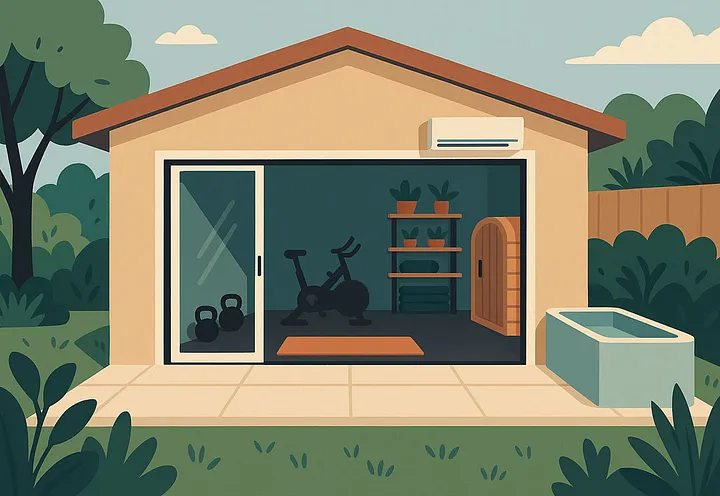
Fitness and Wellness Studio
A reinforced slab or a 5/8-inch plywood sleeper system is crucial for safely handling heavy equipment point loads, like those from treadmills or weight racks.
Three-quarter-inch recycled-rubber flooring provides superior shock absorption, reduces noise, and offers durability for intense workouts.
A one-ton mini-split heat pump can be precisely sized for quick temperature recovery, ensuring a comfortable environment even after rigorous exercise.
Consider roughing in a floor drain, waterproof membrane, and a GFCI circuit during construction if you anticipate adding a sauna barrel or cold-plunge tub in the future.

Creative Workshop or Maker Space
Install a dedicated 240-volt outlet for high-power tools such as a table saw, welder, or pottery kiln. Always verify your main electrical panel's capacity first.
Incorporate a through-wall dust-collection vent or a roof jack to efficiently extract fine particulates and maintain air quality during messy projects.
High-CRI (Color Rendering Index) LED strip lighting, strategically mounted above work zones, ensures true-color tasks can be performed with precision.
It is critical to notify your insurer about the specific use of the ADU and to add a personal-property rider to your policy if you plan on storing valuable tools, artwork, or inventory, as many standard homeowner policies cap off-the-shelf tool coverage at around $5,000.
By tailoring the ADU shell to a single, focused purpose, whether it is quiet work, intense training, or messy creativity, you avoid over-spending on features you will never use. Simultaneously, you still capture the valuable appraisal boost that comes with adding finished, conditioned square footage to your property.

Idea 5: Teen Lounge or College-Return Suite
When older children begin to crave more independence, yet tuition costs or the challenging rental market keep them close to home, a detached ADU can serve as an ideal private hangout that still keeps them within the family's sphere of supervision. An open-plan layout, thoughtfully furnished with a pull-out sofa, modular storage cubes, and a fold-down desk, can easily accommodate everything from gaming marathons to focused study sessions. Installing hard-wired gigabit Ethernet and a ceiling-mounted Wi-Fi 6 access point guarantees lag-free streaming and seamless online activities, even when the entire main household is engaged in Zoom calls.
To futureproof the ADU shell, consider rough-plumbing a drain, hot/cold water supply, and a 120-volt electrical circuit behind one wall during the initial framing. This minimal upfront cost adds significant resale value should a future buyer desire a kitchenette. Los Angeles considers a counter-height microwave and an under-counter refrigerator "wet-bar" equipment, not a second full kitchen, ensuring you remain within single-family zoning rules.
The separate entrance allows returning college students to keep late hours without disturbing the household, while sound-absorbing carpet tiles and solid-core doors effectively limit noise bleed. When your children eventually launch for good, this flexible space can effortlessly pivot to become a comfortable guest studio or a productive home office with minimal modification.

Idea 6: Income-Splitting Office Share
An innovative approach to ADU utilization is the income-splitting office share, a concept specifically tailored to cater to the growing freelance and entrepreneurial community. This design involves thoughtfully configuring the ADU to include two private work pods under a single roof, with occupants sharing a common restroom and a small patio area. This setup presents a highly appealing solution for freelance neighbors or small business owners seeking an affordable and professional workspace conveniently located close to home.
Monetizing the Space
You can effectively monetize these work pods by listing them on platforms specifically designed for hourly or daily office rentals, such as Peerspace and LiquidSpace. As of April 2025, private office listings under 120 square feet in Los Angeles ranged from approximately $20 to $35 per hour. Even modest weekday occupancy can generate more income than a traditional long-term lease, while also providing you the flexibility to block out dates for personal use. (Source: Peerspace Los Angeles hourly office rates, LiquidSpace Los Angeles office rental rates)
Zoning and Staffing Limits
Under Los Angeles’s home-occupation rules, an accessory structure is permitted to host up to two non-resident employees without triggering a change-of-use permit. This is contingent on the floor area remaining under 500 square feet and ensuring no retail sales occur on site. Parking is a key consideration: one off-street parking stall per non-resident employee is generally required, unless the lot falls within one-half mile of a Metro bus or rail stop, which may offer an exemption. (Source: Los Angeles Municipal Code §12.27.1 Home Occupations)
By offering high-speed internet, crucial sound privacy, and flexible booking terms, you can effectively capture a valuable slice of Los Angeles’s expanding remote-work economy, all while ensuring your unit remains officially "accessory" in the eyes of the zoning code.

Idea 7: Hybrid Storage Plus Hobby Loft
Los Angeles allows for a detached ADU to reach up to 16 feet tall at the roof peak when it is set back a minimum of four feet from side and rear property lines. (Source: Los Angeles City Planning, ADU Ordinance 2020). This generous vertical volume presents a prime opportunity to stack multiple functions within a single structure. Imagine building a ground floor designed for climate-controlled storage, complete with insulated walls, a mini-split HVAC unit set to a steady 78°F, and built-in shelving perfect for archival documents, bicycles, or seasonal holiday decor. Above this, a lightweight mezzanine can be framed, typically offering eight to nine feet of clear height below and six to seven feet within the loft itself. This elevated space is ideal for a dedicated painting studio, a quiet gaming den, or even an overflow guest bed.
Financial Upside
Consider the financial benefits: a 10-by-20 climate-controlled storage unit in Los Angeles typically rents for about $260 per month, according to SpareFoot’s April 2025 market survey. (Source: SpareFoot.com - Note: Specific pricing may vary by location and time for exact unit sizes. This is an average based on similar sized climate controlled units.). By providing this much-needed storage within your ADU, you can save over $3,000 annually in off-site storage fees. This also frees up your main-house garage, allowing you to reclaim it for vehicles or to convert it into a valuable workshop. The materials for constructing a loft are relatively modest, with engineered-wood joists, a plywood deck, and a steel stair typically costing around $35 to $45 per square foot installed. Over a five-year horizon, the avoided off-site storage fees can easily offset the construction cost of the loft, while simultaneously adding valuable conditioned square footage to your property record, enhancing its overall appeal and value.
Quick Due-Diligence Checklist
Before you commit to a designer’s retainer or apply for financing, confirming these five crucial items will ensure your budget and project timeline rest on a solid foundation.
Pull a ZIMAS parcel report. This is your foundational document. Verify your property's base zoning, required setbacks, and any hazard or historic overlays that could limit your ADU's footprint or add specific construction requirements.
Order a desktop soils scan if your ZIMAS report indicates hillside, liquefaction, or fault-rupture layers. A geotechnical engineer can quickly flag potential red zones within two to three business days and advise whether full soil borings will likely be necessary.
Request water, power, and sewer capacity letters from LADWP and LA Sanitation. These official documents will list the available line sizes connected to your property and detail any associated connection fees, allowing you to accurately size and budget for service upgrades before your plans are even drawn.
Ask your insurance agent for a premium estimate on the projected added square footage and value of your ADU. Be aware that rates for homes located inside Very High Fire Hazard Severity Zones or flood overlays can jump significantly after an addition is made.
Price the specific finishes you absolutely cannot live without such as soundproofing, skylights, or specialized gym flooring before your permit set goes to plan check. Making late changes on stamped drawings will trigger costly revision fees and can push your project back several weeks, delaying your timeline.
Running these comprehensive checks now will take only an afternoon, involve minimal cost, and effectively prevent expensive redesigns or unwelcome lender surprises once construction is already underway.
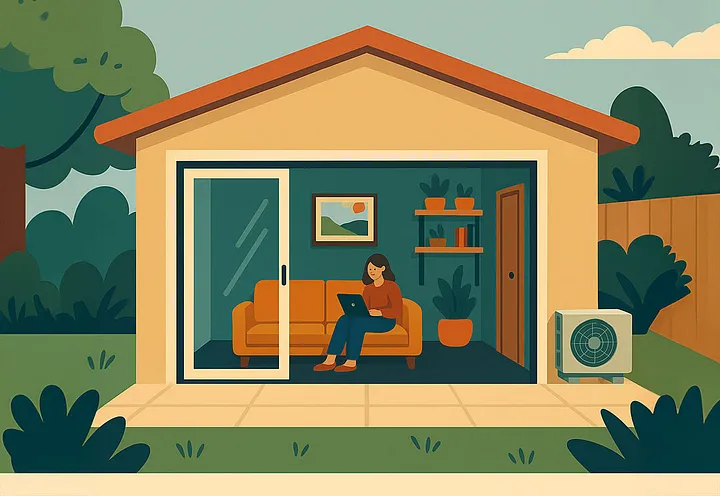
Final Thoughts
An ADU is far more than just a secondary dwelling unit. When you strategically align the build with a clear, defined purpose, whether it is generating steady rental income, serving as a dedicated wellness retreat, or providing comfortable, independent quarters for extended family, it transforms into a powerful, long-term asset. Such an investment simultaneously improves your daily life and significantly enhances your property's resale value. The key to this success lies in thorough upfront diligence: confirm setbacks and overlays in ZIMAS, verify utility capacity, scan for hazard layers, and accurately price the finishes that matter most to you before your drawings even leave your desk. With these essential boxes checked, your detached garage or that vacant corner of your yard can seamlessly evolve into a flexible, valuable space that earns, adapts, and supports the way you live now and well into the future.




Comments